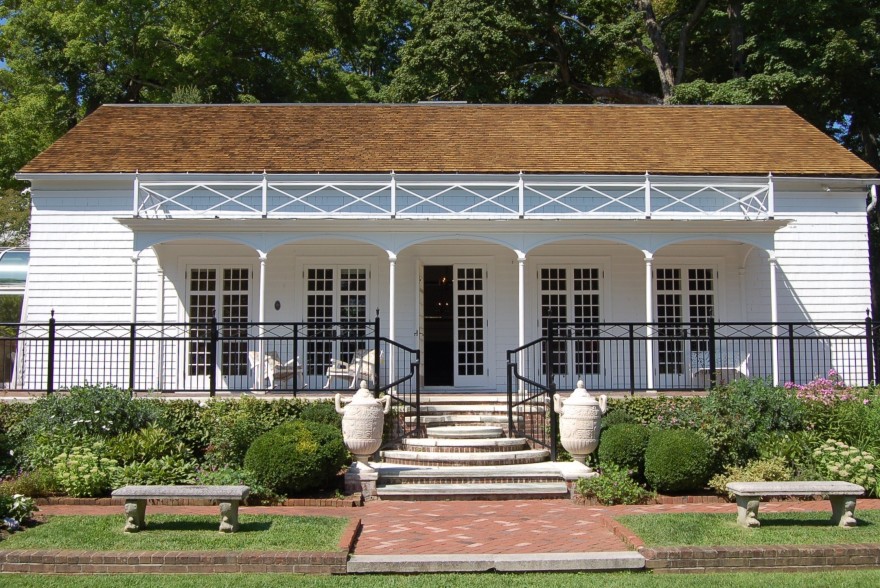Description: Sean O’Kane AIA, Architect P.C. is an architectural firm specializing in custom residential design, new homes, additions, renovations, and historic restoration. The firm, established in 1986, is located on historic Main Street in Ridgefield, CT and has worked on many diverse projects located throughout Connecticut, New York City and State, Rhode Island, Pennsylvania and New Jersey. Sean O’Kane is a member of the American Institute of Architects, the Institute for Classical Architecture, The Connecticut Trust for Historic Preservation and is on the Board of the Ridgefield Historic District Commission. The firm has been working with the Keeler Tavern Preservation Society in Ridgefield since 1983 to help them in their efforts to preserve the rich history of the historic buildings.
Keeler Tavern
The Keeler Tavern Museum Complex, which is on the National Register of Historic Places, consists of the Main Museum building, constructed as a home and tavern in 1713 and later purchased by the architect Cass Gilbert in 1907. Gilbert also built two additional structures on the site, a Garden House and a Carriage Barn, both of which are used as support facilities today. Through the years, our firm has inventoried and provided cyclical inspection reports of the museum structures for planning and implementation of restoration work.
In 2006, the firm oversaw the restoration of the Cass Gilbert Carriage House on the site after extensive rot and insect damage was found. The restored building now is available for active, year-round use for children’s programs, art shows, exhibitions and fundraisers.
In 2011 we produced documents for the preservation and rehabilitation of the classical piazza of the Cass Gilbert designed Garden House. The piazza’s delicately proportioned wood posts, wooden spandrels, scalloped cornice and simple balustrading were all restored to their original beauty.
In 2016 a new wrought iron railing at the raised terrace was designed and constructed with detailing echoing the Garden House rooftop balustrading.
Currently, the firm is working with the Keeler Tavern to integrate the newly acquired Cass Gilbert Jr. Library on the adjacent property into the museum complex as a Visitor Center and administrative building. The brick Library was designed by Cass Gilbert Jr. as a repository for his father’s papers in 1936, two years after his father’s death.
In the course of helping the Keeler Tavern Preservation Society promote Ridgefield’s history and heritage through the proposed projects to expand their education and cultural programs, we have produced documents for fundraising and grants and have attended community functions to promote the museum as an important part of the historic fabric of Ridgefield.
Residential work is also an important part of the firm’s commissions and we have worked on many new and existing homes within Ridgefield’s Historic District. Most recently we worked with the new owners of the former E.P. Dutton home on High Ridge Avenue. Built in the 1890s, the Queen Anne Victorian home with its Porte Cochere and circular stair tower is a very much-revered landmark on the street. The firm oversaw the renovation of the home, which included a family room addition as well as the restoration of many of the original weight and chain windows by Bi-Glass of Connecticut. The same attention to detail is taken while working to fulfill the client’s needs and desires while respecting the past.
Connecticut is a State rich in history and communities that care about maintaining the fabric of where they live. As a firm, Sean O’Kane A.I.A., Architect P.C. is fully committed to preserving this ideal.
Website: http://sokaia.com/
Primary Contact: Sean O’Kane
Phone: 203-438-4208
Email: s.okane@snet.net
Address: 412 Main Street, #8, Ridgefield, CT 06877






