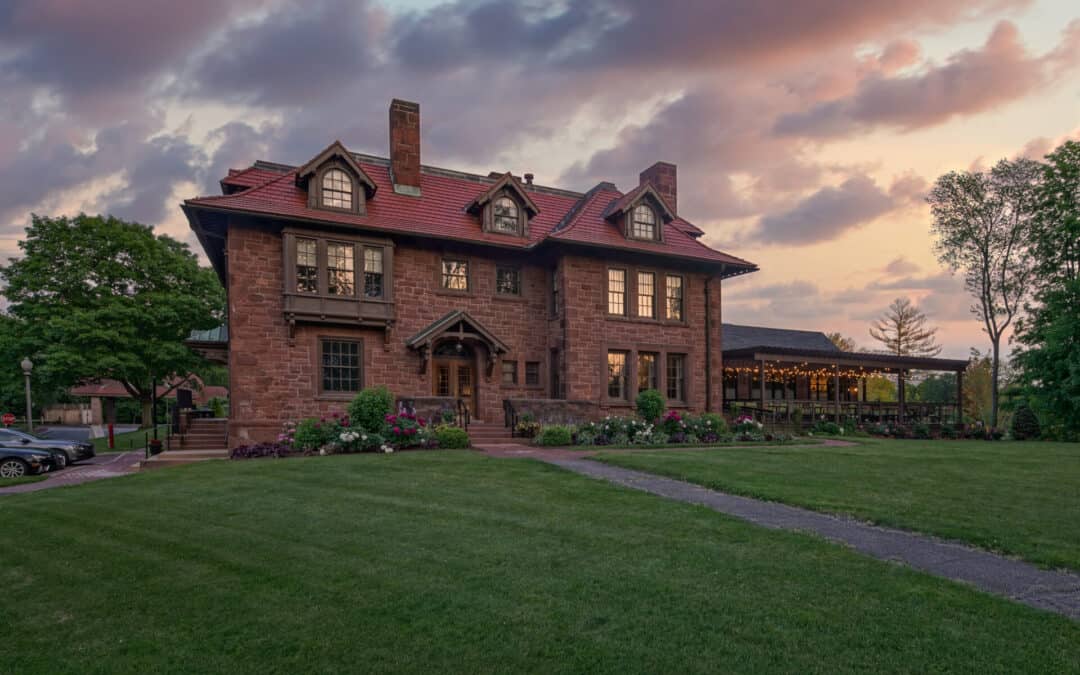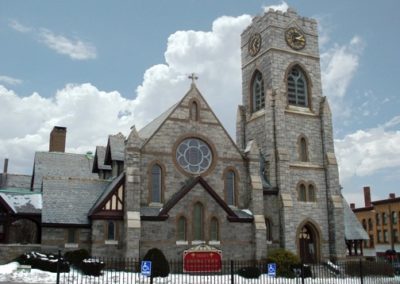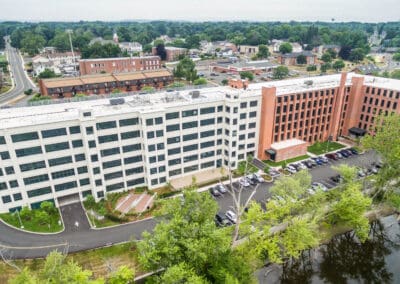Description: Crosskey Architects is a full-service architectural firm with decades of experience with the preservation, rehabilitation, restoration and reconstruction of many types of historic buildings. We are very familiar with the Secretary of the Interior’s Standards for the Treatment of Historic Properties. Since many of our projects involve National Register properties and historic tax credits, our work is carefully examined and approved by the State Historic Preservation Office (SHPO) and the National Park Service (NPS) to ensure that they comply with the Standards. Since 1995, Crosskey Architects has met the professional qualification standards for historic architect set by the U.S. Department of the Interior, National Park Service, Professional Minimum Qualification Standards 36 CFR, Part 061. Our firm has received many architectural and historic preservation awards that reflect the quality of our design and technical work.
At Crosskey Architects, one of our primary focuses is on the preservation of historic buildings. We do more than simply restore old buildings or rehabilitate them for new uses; historic preservation is a philosophy derived from years of experience about how to respect the architectural integrity of historic buildings. Through an architectural historian lens, we look at history in different ways and ask different questions of the past, teaching us new things about our history and culture. We transmit our understanding of the past to future generations through our historic preservation activities. As historic preservation architects, we have been trained to recognize and to respect the idiosyncrasies that define a place. We understand the methods of analysis of cultural heritage and the identification of historic fabric and character-defining features or determine a building’s significance and value.
ENSIGN HOUSE: Originally built in 1906 for Joseph Ralph Ensign of Ensign-Bickford, this Romanesque Revival/Italianate Renaissance brownstone mansion was rehabilitated and converted into commercial and residential spaces. After the previous renovation plan stalled the building was acquired by new owners in 2017. The project conformed to the Secretary of the Interior’s Standards for Rehabilitation by introducing new uses that required little changes to the historic Mansion and property. The carpeting was removed to reveal the original wood floors that were refinished. All non- historic finishes were removed in preparation of the new tenant fit-outs and all original historic fabric was retained in place or reused. The windows were restored and interior storms were fabricated to keep the sightlines to a minimum.
CAPEWELL LOFTS: Capewell Lofts is a key structure in Hartford’s Sheldon-Charter Oak neighborhood and stands prominently at the corner of Charter Oak Avenue and Popieluszko Court, south of downtown, and in close proximity to public transportation. In addition to a prime location, the building’s unique architectural characteristics, such as high ceilings, exposed steel beams, large window openings, concrete flooring, and brick walls made the building an attractive medium in which to realize a creative repurposing for residential living. Conversion of the building into 72 units included the infill of concrete floors consistent with the original flooring, new windows to match the historic dimensions and profiles, and the installation of modern, industrial finishes, including stainless steel appliances, granite countertops, and mill-type lighting. The loft-style units boast average ceiling heights of 20 feet. The conversion of the Capewell Horse Nail Company factory building into Capewell Lofts is an example of a green building; exceeding its original goal to achieve LEED Silver rating, the project earned LEED Gold status for LEED BD+C: New Construction.
CONNECTICUT STATE CAPITOL: The project scope is an on-call contract for architectural and preservation services for Connecticut State Capitol campus, including major state government buildings from the last three centuries: The Old State House (1796), the Capitol Building (1878), and the Legislative Office Building (1988). Crosskey Architects produced construction documents for ADA upgrades, provided the installation of a new elevator, and assisted in the relocation of the Capitol Building’s entry to the south portico. We are currently working on the restoration of the stained-glass panels from the atrium lay lights and the replacement of two skylights in the Capitol Building atrium.
THE HOLLANDER FOUNDATION CENTER: After a period of decline and a decade of vacancy, the former office building was converted to a mixed-use building with retail on the street level; 70 units of studio, one- and two-bedroom housing on the upper floors; basement parking garage; and green roof terrace. It was designed to create a supportive community among the residents with easily accessible amenities and transportation nearby. The project achieved a LEED Gold green building rating from the US Green Building Council as the first LEED certified mixed-use building in Connecticut; the first LEED certified multifamily residential building in Connecticut; and the first LEED certified renovation using historic tax credits in Connecticut. It has the first green roof in Hartford and is the first affordable housing building for families in downtown Hartford. The project has received many accolades, including preservation awards from the Hartford Preservation Alliance, the Connecticut Trust for Historic Preservation, and AIA Connecticut.
PLIMPTON HOUSE: The Linus B. Plimpton House is a brick and brownstone 1884 Italianate house listed on the National Register of Historic Places. Our work with the house started back in 1994 and involved renovations for the adaptive reuse of the building as transitional elderly housing, providing new functional use while preserving the original architectural character. We restored slate roofing, masonry and brownstone, and historic details, including decorative finishes, paint, lead glass, woodwork and marble fireplace restoration, while creating a unique and comfortable living environment for the residents. We have once again teamed to design the conversion of the building into three apartments while preserving the historic features of the House.
TRINITY EPISCOPAL CHURCH: Trinity Episcopal Church was built in 1903 and is listed in the National Register of Historic Places. Funded with a Historic Preservation Technical Assistance Grant from the Connecticut Trust, Crosskey Architects undertook a full evaluation of the conditions of the church and prepared a preservation survey report. Based on the report’s recommendations, plans and specifications were developed, a contractor was chosen through a competitive bid process, and the bell and clock tower were restored during phase I. Phase II included the removal and replacement of the existing roof.
MONTGOMERY MILL: The J.R. Montgomery Company Industrial Complex is a 2.28 acre former textile manufacturing facility located on a narrow canal bank between the Windsor Locks Canal and the Connecticut River. The former mill complex is an important icon in Windsor Locks’ industrial history and a major landmark in the downtown area. The district contains a total of seven contributing resources constructed from ca. 1875 through 1939. These resources include three attached multistory brick buildings, a concrete warehouse, a concrete dye house, a steel footbridge, and a brick blacksmith shop. The rehabilitation of this complex involves the conversion of three former industrial buildings into 160 apartments for households of varying income levels, with approximately forty percent of the apartments consisting of affordable housing. The plan incorporates green design while working within budget and applicable historic preservation standards. Modern amenities include a dog wash, bike storage, fitness center, and community room. The Windsor Locks Canal State Park Trail is located along the canal and runs parallel to the buildings, providing residents with additional recreational opportunities. Its location downtown makes it a pedestrian-friendly community, located close to mass transit and within walking distance of the town center and many amenities.
TAPLEY SCHOOL HOUSING: This project, winner of a Preservation Award from the Massachusetts Historical Commission, involved the conversion of a school into 33 units of affordable housing. The school was built in 1887 and expanded with an addition in 1906. Exterior restoration included the reconstruction of an original entrance canopy; repair and replacement of doors, windows, slate roofing, wood soffits; and masonry cleaning. Historically-significant interior features, such as the entrance hall, wainscoting, wood trim, and stairwells, along with two-story arched windows and attic spaces, enhance the visual aesthetic of new living units. The building is located in the McKnight Neighborhood Historic District, a National Register District, and was financed in part with historic tax credits.
HARRIET BEECHER STOWE CENTER MUSEUM RENOVATIONS: Crosskey Architects has been working with the Harriet Beecher Stowe Center since the 90’s, originally engaged to prepare drawings for the Katharine Seymour Day House. Constructed in 1884, the Day House is one of three buildings owned and managed by the Stowe Center, all buildings are listed on the National Register of Historic Places. Crosskey Architects has recently rejoined the Stowe Center to provide a comprehensive conditions assessment that included the analysis of architectural elements, structural and building systems to facilitate the long-term preservation plan for the Day House. Crosskey Architects is currently preparing construction documents for the Phase I critical work as defined in the conditions assessment.
PRESERVATION CONNECTICUT OFFICE: The Eli Whitney Boarding House, built in 1827 and listed in the National Register of Historic Places, is the headquarters for Preservation Connecticut. Crosskey Architects developed a preservation and energy-improvement plan for the Greek Revival building, combining the principles of preservation with the latest green building technology, resulting in a “net-zero” energy solution meeting the Secretary of the Interior Standards for the Treatment of Historic Properties. The unique technological features include photovoltaic panels, geothermal heating, and dense pack cellulose insulation. The project includes restored and weatherized historic windows, new interior storm windows, cedar clapboard siding, and a new cedar shingle roof.
CHENEY MILL DYE HOUSE: Located in the Cheney Brothers National Historic Landmark District, the Cheney Mill Dye House is a classic example of brick and timber mill construction of the early 20th century. The last major building to be renovated in the mill complex, the original Yarn Dye House was built in 1914 and had been vacant for decades. This adaptive reuse project created modern one- to three-bedroom apartment units that retain the historic character of the building’s structure. The Dye House features 57 unique apartments with high ceilings, exposed brick walls, reinforced concrete or heavy timber structure, and large windows. The renovation meets the Secretary of the Interior’s Standards for Historic Preservation and used federal and state historic tax credits.
Website: https://crosskey.com/
Primary Contact: Laura Crosskey, AIA
Phone: 860-724-3000 x211
Email: lcrosskey@crosskey.com
Address: 750 Main Street, Suite 150, Hartford, CT 06103











